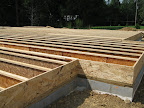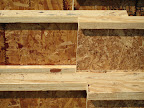
 The first photo shows the framing from the front of the house and the second photo is from the back. Notice that the first signs of a roof line are seen in the photo of the back of the house; that is the vaulted master bedroom.
The first photo shows the framing from the front of the house and the second photo is from the back. Notice that the first signs of a roof line are seen in the photo of the back of the house; that is the vaulted master bedroom.
Join me as I talk about the construction of my GBI and Energy Star green home! I'll be talking about the construction progress and GBI choices, but also about the interior design and anything else related that I hope will be of interest.

 The first floor's joists are laid. Recent code changes require that the inspection be done before the subfloor is laid, giving us the opportunity to take these photos. This type of joisting is becoming more widely used due to its superior strength and durability. Since it uses less wood than traditional floor framing, it is a GBI choice for resource efficiency.
The first floor's joists are laid. Recent code changes require that the inspection be done before the subfloor is laid, giving us the opportunity to take these photos. This type of joisting is becoming more widely used due to its superior strength and durability. Since it uses less wood than traditional floor framing, it is a GBI choice for resource efficiency.
 Here we see the foundation waterproofing underway. A waterproof layer is "painted" up to where the dirt will be backfilled. A drainage pipe is snaked along the foundation in a shallow trench where it will have drain outlets around the back or less visible side of the house. Over the drainage pipe is laid a layer of gravel, providing easy access to the pipe and more good drainage protection next to the foundation.
Here we see the foundation waterproofing underway. A waterproof layer is "painted" up to where the dirt will be backfilled. A drainage pipe is snaked along the foundation in a shallow trench where it will have drain outlets around the back or less visible side of the house. Over the drainage pipe is laid a layer of gravel, providing easy access to the pipe and more good drainage protection next to the foundation.
