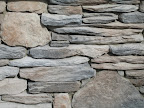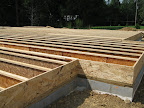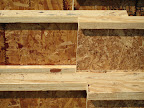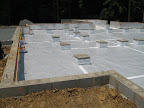 I apologize for the quality of this picture, I will have better shots of the finished front in the next few weeks. Here you can see the front porch flagstones just after they were laid down. You can somewhat see the front door, which is mahogany with double glaze glass (again, good insulative properties), and a beautiful pewter detail between the two glazings.
I apologize for the quality of this picture, I will have better shots of the finished front in the next few weeks. Here you can see the front porch flagstones just after they were laid down. You can somewhat see the front door, which is mahogany with double glaze glass (again, good insulative properties), and a beautiful pewter detail between the two glazings.
Sunday, November 9, 2008
 I apologize for the quality of this picture, I will have better shots of the finished front in the next few weeks. Here you can see the front porch flagstones just after they were laid down. You can somewhat see the front door, which is mahogany with double glaze glass (again, good insulative properties), and a beautiful pewter detail between the two glazings.
I apologize for the quality of this picture, I will have better shots of the finished front in the next few weeks. Here you can see the front porch flagstones just after they were laid down. You can somewhat see the front door, which is mahogany with double glaze glass (again, good insulative properties), and a beautiful pewter detail between the two glazings.
GBI and Insulation


 In the area of insulation we made another GBI-oriented choice. Just as we sealed the crawlspace, we chose to seal the attic via spray-in foam insulation. This seals the area as well as providing extremely high R-value insulation. For the walls we chose packed cellulose insulation. This brought the cost down versus doing spray-foam everywhere, but also has very high R-value insulation. In addition, it uses recycled materials (often newspapers) that are treated to repel insects and provide fire retardation. A mesh is hung from the walls and the treated cellulose shred is packed in behind the mesh. This type of insulation also has a very high sound-dampening affect, making the house nice and quiet inside. In order to seal the rest of the house, all gaps were sealed on the walls before the cellulose insulation was installed.
In the area of insulation we made another GBI-oriented choice. Just as we sealed the crawlspace, we chose to seal the attic via spray-in foam insulation. This seals the area as well as providing extremely high R-value insulation. For the walls we chose packed cellulose insulation. This brought the cost down versus doing spray-foam everywhere, but also has very high R-value insulation. In addition, it uses recycled materials (often newspapers) that are treated to repel insects and provide fire retardation. A mesh is hung from the walls and the treated cellulose shred is packed in behind the mesh. This type of insulation also has a very high sound-dampening affect, making the house nice and quiet inside. In order to seal the rest of the house, all gaps were sealed on the walls before the cellulose insulation was installed.
Siding and Stone Facade

 This past month has been mostly siding, the last few bits of roofing, applying stone facade to foundation, porch, and chimney, and the rough electric/plumbing/HVAC. Here you see some pictures from a couple weeks ago where nearly all the siding has been put on. We chose Hardiplank siding for durability and ease of maintenance. The stone facade is actually brick that is fashioned to look like stone. The type we chose has the coloration throughout the brick so that it can be chipped to size like real stone. We also chose the optional "spotters", which are the larger, rounder stones. The spotters break up the rectangular ledgestone pattern just enough to give a natural flow to the overall look. These stone-like bricks are very durable and economical for foundation coverage.
This past month has been mostly siding, the last few bits of roofing, applying stone facade to foundation, porch, and chimney, and the rough electric/plumbing/HVAC. Here you see some pictures from a couple weeks ago where nearly all the siding has been put on. We chose Hardiplank siding for durability and ease of maintenance. The stone facade is actually brick that is fashioned to look like stone. The type we chose has the coloration throughout the brick so that it can be chipped to size like real stone. We also chose the optional "spotters", which are the larger, rounder stones. The spotters break up the rectangular ledgestone pattern just enough to give a natural flow to the overall look. These stone-like bricks are very durable and economical for foundation coverage.
Sunday, September 21, 2008
Windows Installed
Tuesday, September 9, 2008
Rough framing is almost complete
Saturday, August 16, 2008
First Floor Framing
Catching Up: First Floor Joists

 The first floor's joists are laid. Recent code changes require that the inspection be done before the subfloor is laid, giving us the opportunity to take these photos. This type of joisting is becoming more widely used due to its superior strength and durability. Since it uses less wood than traditional floor framing, it is a GBI choice for resource efficiency.
The first floor's joists are laid. Recent code changes require that the inspection be done before the subfloor is laid, giving us the opportunity to take these photos. This type of joisting is becoming more widely used due to its superior strength and durability. Since it uses less wood than traditional floor framing, it is a GBI choice for resource efficiency.
Catching Up: The Crawlspace Is Sealed
Catching Up: Gravel In The Crawlspace
Catching Up: Foundation Waterproofing
 Here we see the foundation waterproofing underway. A waterproof layer is "painted" up to where the dirt will be backfilled. A drainage pipe is snaked along the foundation in a shallow trench where it will have drain outlets around the back or less visible side of the house. Over the drainage pipe is laid a layer of gravel, providing easy access to the pipe and more good drainage protection next to the foundation.
Here we see the foundation waterproofing underway. A waterproof layer is "painted" up to where the dirt will be backfilled. A drainage pipe is snaked along the foundation in a shallow trench where it will have drain outlets around the back or less visible side of the house. Over the drainage pipe is laid a layer of gravel, providing easy access to the pipe and more good drainage protection next to the foundation.
Sunday, July 20, 2008
Foundation and Sealed Crawlspace
Footings Done and Blocks Delivered
Water and Power
The Necessities
Sunday, June 29, 2008
Catching Up: Digging the Footings
Catching Up: Staking The Foundation
Catching Up: The Well Is Completed
Our well is dug and... (drum roll please)... we've got almost 40 gallons per minute! "OK", you say, "so what does that mean?". It means we will have plenty of water for ourselves and our vegetable and herb gardens. Hurray!
Jen's One (and a third) Green Acre

My husband and I have purchased a fine little 1.3 acre lot in Chapel Hill (lot 1 in Blackberry Hollow) and we are going to have a GBI (Green Building Initiative) and Energy Star certified home built there. I will be blogging about the construction progress, including the GBI choices, which ones we selected, and why. I will continually upload new photos of the construction to this blog's embedded slideshow (always available on the right-hand menu under my profile). I'll be talking a lot about building Green, but I'll also be talking about interior design choices, and anything else related to this home-building process that I hope will be of interest.
Subscribe to:
Posts (Atom)





